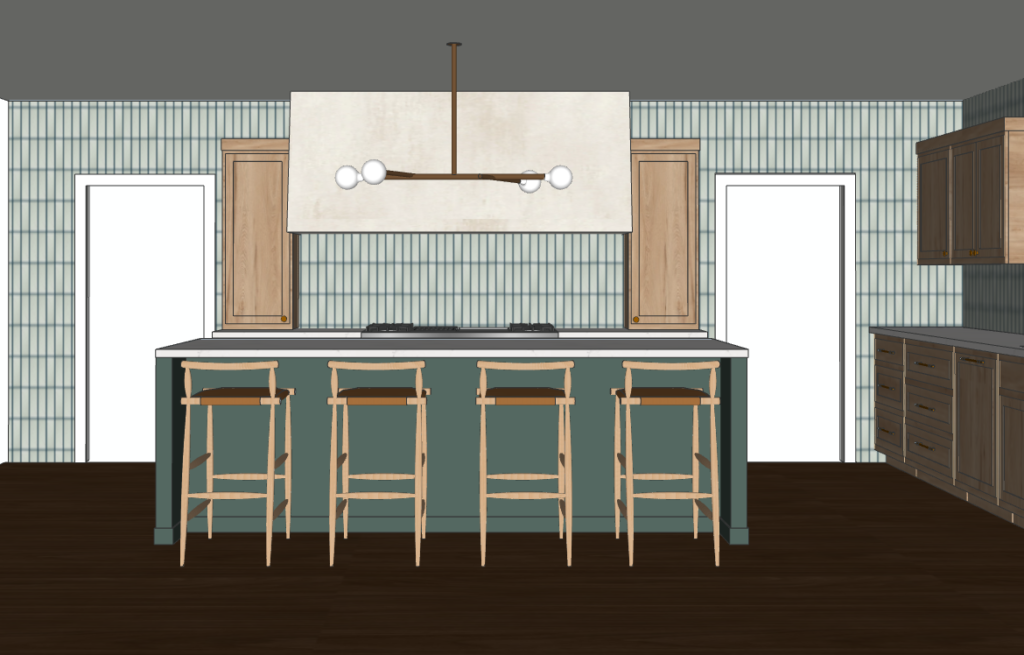3d DESIGN
Working in 3D allows you to effectively space plan & develop the best possible outcome for your space. Creating a model of your project will give you confidence in your design, saving you time & money in the long run.
It can also be a great tool to hand over to your builders or trades so they too can understand the vision for your home.
Let’s discuss your project!

Why do I need 3D design?
Making a model of your project will help you feel more confident about the design, which will ultimately save you time and money. Working in 3D allows you to organize your area more effectively and create the greatest potential outcome for your place.
It can also be a terrific tool to give to your builders or tradespeople so they can comprehend your home’s vision as well.
You will receive
-
Comprehensive (and fun!) design questionnaire about your space.
- Unlimited Rounds of Feedback and Revisions (within 10 days) until you are 100% satisfied and ready to bring the design to life in your home!
- Finalized Realistic 3D Room Design with corresponding shoppable links for all items included in the design from well known retailers.
-
8 – 10 views of the final model including floor plan & elevations. (Construction drawings set are not included).
-
Basic materials and sourcing. (No samples included)
-
Progress images will be sent throughout the modeling process for your review & feedback.
-
Creative design concept based on your vision, lifestyle & budget.
- Direct messaging with your designer throughout the entire process including post design implementation.
** Basic Package for one room**
In need of Construction drawings
A set of construction drawings should be added if your project needs more details, these are a great resource to give to your builder or tradespeople.
See your floor plan and elevations, together with precise measurements, in a customized PDF document that was created from your 3D Design model.
