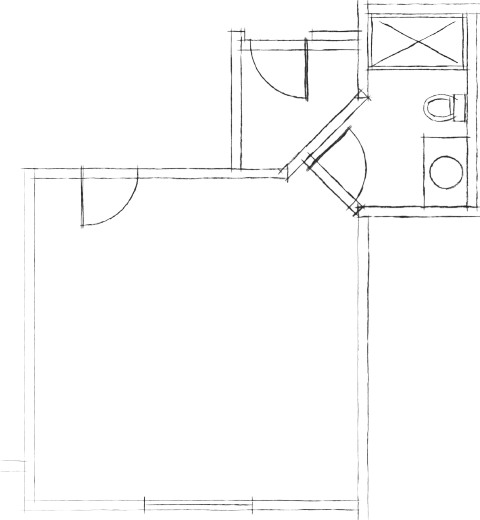MEASUREMENT GUIDE

**PLEASE INPUT MEASUREMENTS IN FEET + INCHES (VERSUS ALL INCHES). EX. 10’7” INSTEAD OF 127” **
SKETCH (NEATLY): A layout of the room(s) on unlined, white paper.
MEASURE: The entire length of each wall.
Please include
Windows, doors, and built-in measurements (HEIGHT OFF THE GROUND, WIDTH, HEIGHT AND DEPTH IF APPLICABLE),
- Sconces, electrical outlets on walls or floors, etc
ADDITIONAL MEASUREMENTS: Ceiling height and furniture measurements that you are keeping in the space.
PHOTOGRAPH/SCAN THEN EMAIL: Send photos of your room and measurement drawing(s) of your room to gabriela@frankieandsailor.com
